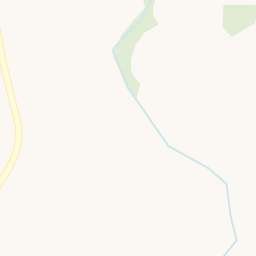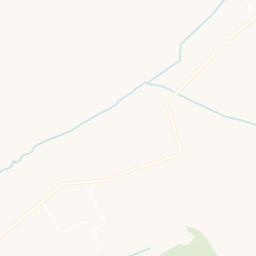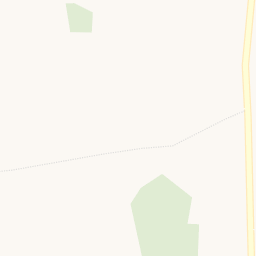Guide price
£525,000
Holsworthy, Devon, EX22
3 bedroom house for sale
Semi Detached House, Signature Homes
3 Bedrooms
2 Bathrooms
2 Receptions
Key Features
- No Onward Chain
- Spacious semi-detached family home in a peaceful rural setting
- Three generously sized double bedrooms including master with ensuite
- Dual-aspect sitting room with log-burning stove
- Open-plan kitchen/dining room with range cooker and garden views
- Ground floor modern shower room and first floor family bathroom
- Walk-in pantry and separate utility room with garden access
- Double garage, carport, workshop, and summer house
- Approximately half an acre of beautifully landscaped gardens
- Oil-fired central heating and uPVC double glazing throughout

Whether you'd like to book a viewing, or need additional info, I'm here to help.
Property Description
A spacious and well-presented family home, set within generous grounds of approximately half an acre and offering a superb range of versatile accommodation and outbuildings.
This impressive semi-detached residence enjoys a peaceful semi-rural setting and offers light-filled, well-proportioned rooms throughout, perfect for growing families or those seeking multigenerational living.
The accommodation begins with a spacious entrance porch leading into a welcoming reception hall. The generous dual-aspect sitting room features an abundance of natural light and a charming log-burning stove, creating a cosy and inviting space for relaxing or entertaining.
The heart of the home is the open-plan kitchen/dining room, fitted with pine-fronted units, a range cooker, and tiled flooring. Twin windows frame lovely views across the front gardens, adding to the appeal. A useful walk-in pantry leads to a well-equipped utility room with access to the rear garden.
On the ground floor, a modern shower room with power shower, WC, and hand basin adds convenience.
Upstairs, three spacious double bedrooms include a wonderful master suite with built-in wardrobes and a contemporary en-suite shower room. The family bathroom features a corner bath, walk-in shower, and generous built-in storage.
Outside, the property enjoys a wealth of additional features, including a double garage, carport, workshop, and a delightful summer house. The landscaped gardens extend to around half an acre, with established planting, level lawns, and a picturesque stream with footbridges creating a truly tranquil setting.
With oil-fired central heating and uPVC double glazing, this charming and well-maintained home offers a rare opportunity to enjoy space, privacy, and practicality in a lovely countryside location.
Services: Mains Electricity, Mains Water, Private Drainage.
Tenure: Freehold
Key Information
Tenure:
Freehold
Council Tax:
D
EPC:
DServices:
Mains Electricity and Water. Private Drainage.
Places of Interest















Similar Properties Alerts
Get notified when similar properties to this come on the market.
Create email alertStamp Duty Calculator
I’m a
Property Price
Mortgage Repayment Calculator
Property Price
Deposit
Annual Interest
Repayment Period
Monthly Payments:
£2,159.35

Ready to take the next step?
Get in touch with our professional partners who can provide you with FREE expert advice.




