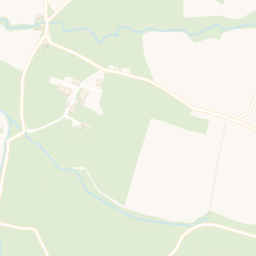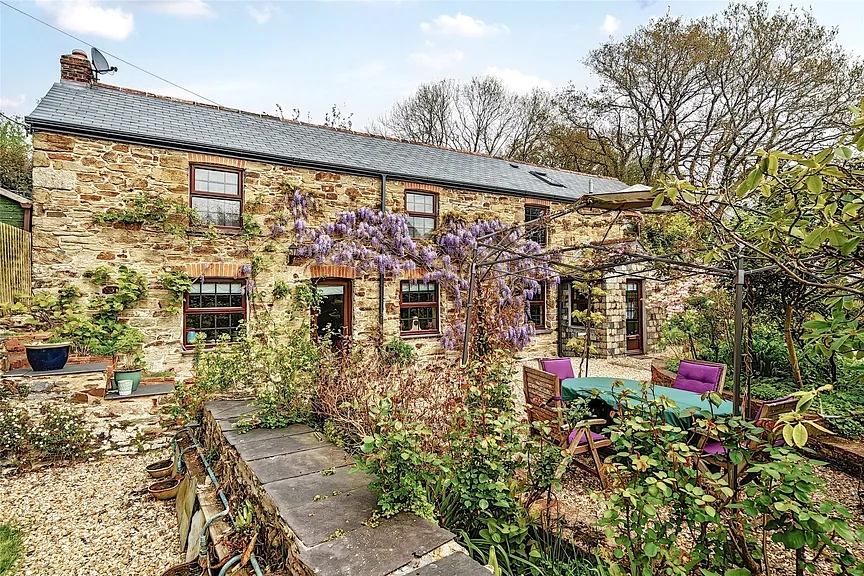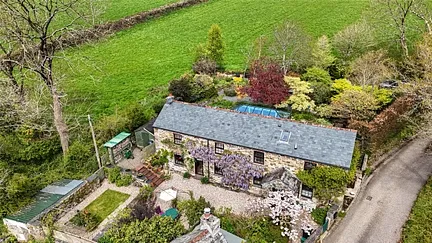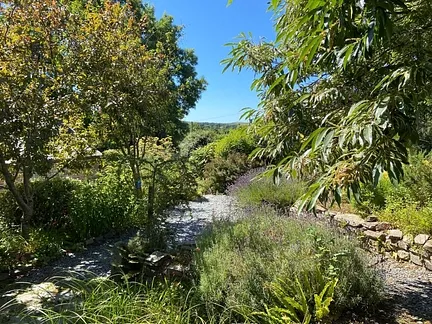Offers in excess of
£600,000
Kirland, Bodmin, Cornwall, PL30
3 bedroom house for sale
detached House, Semi Rural, Fine and Country
3 Bedrooms
2 Bathrooms
2 Receptions
Key Features
- Detached character cottage
- Three bedrooms with countryside views
- Spacious kitchen/dining room with granite worktops and butler's sink
- Full-width living room with multi-fuel burner
- Two shower rooms
- Charming sunroom with fitted kitchenette, overlooking gardens
- Beautifully landscaped wraparound gardens backing onto open fields
- Gravelled parking area with space for multiple vehicles
- No forward chain

Whether you'd like to book a viewing, or need additional info, I'm here to help.
Property Description
Nestled in the highly sought-after and peaceful hamlet of Kirland, which is equidistant to north and south coasts with easy access; A30, A38, Bodmin Parkway main line and Newquay airport. Within a ten minute driving radius are; Lanhydrock golf and gym facilities, Bodmin Leisure Centre, (NT) Lanhydrock House and grounds with footpaths and cycle routes that stretch as far as Lostwithiel.
Originally an 18th century barn that was converted to become two cottages – Lancot and Rose Cottage - in the early 20th century and then one single dwelling about 60 years later is a beautifully maintained three-bedroom detached home brimming with charm and character. Surrounded by mature gardens and backing onto open fields, it offers a tranquil countryside setting with spacious accommodation and ample off-road parking—perfect for those seeking a quiet lifestyle without compromising on nearby amenities.
Step Inside
There is a welcoming kitchen complete with a butler’s sink, granite countertops, exposed beams, and a central island with built-in hob—ideal for both family life and entertaining. This light-filled space links to a generous dining area with character stonework and wooden flooring.
The cosy living room spans the full width of the original Lancot cottage and features a central fireplace housing a multi-fuel burner, beamed ceilings, and direct access to the private front garden.
Upstairs, the landing leads to three spacious bedrooms, each showcasing exposed stonework, timber beams, and scenic views of the gardens and countryside beyond. Last year a conservatory with a fitted kitchenette provides a versatile space for enjoying the upper garden year-round or hosting guests. At the same time that the conservatory was installed the roof timbers were upgraded and new slates and insulation installed. A modern family shower room, along with an additional shower room and storage cupboard adds flexibility for family living and visitors.
Step Outside
The gardens are a standout feature of Rose Cottage, thoughtfully landscaped to wrap around the home. They include stone-chipped pathways, raised flowerbeds, mature planting, and vibrant borders. At the front, a gated entrance opens to a gravelled parking area with space for around three vehicles, along with useful timber storage sheds. To the rear, a winding path leads through peaceful garden spaces—perfect for relaxing and enjoying the unspoiled rural outlook. There is also a bore hole that is over a hundred years old that provided the original water supply to the houses but is now a useful water source to use in the gardens.
Key Information
Tenure:
Freehold
Council Tax:
D
EPC:
FServices:
Mains water, electricity an drainage, oil fired central heating
Viewing:
Strictly by appoitment with sole sellling agent
Places of Interest










Similar Properties Alerts
Get notified when similar properties to this come on the market.
Create email alertStamp Duty Calculator
I’m a
Property Price
Mortgage Repayment Calculator
Property Price
Deposit
Annual Interest
Repayment Period
Monthly Payments:
£2,467.83

Ready to take the next step?
Get in touch with our professional partners who can provide you with FREE expert advice.




