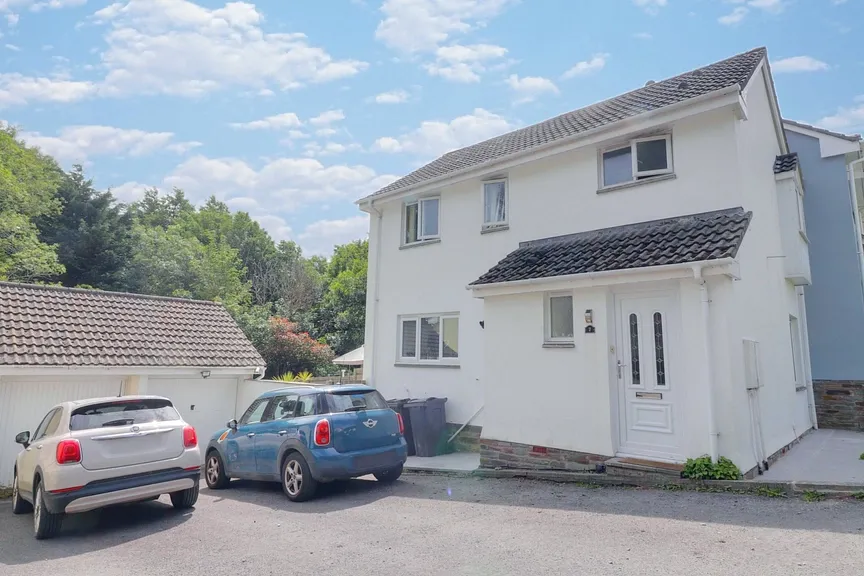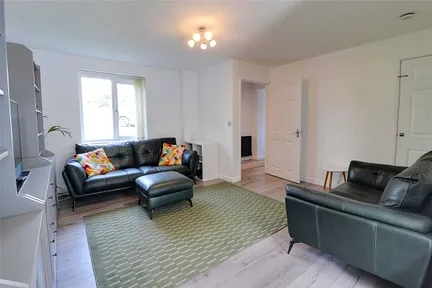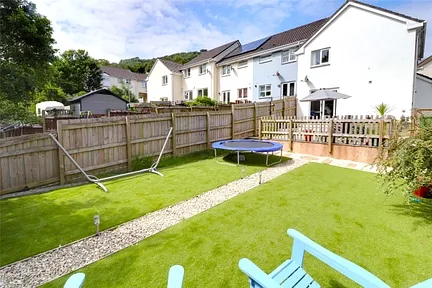Asking price
£290,000
Langleigh Park, Ilfracombe, Devon, EX34
3 bedroom house for sale
End Terrace House, Coastal Views
3 Bedrooms
1 Bathrooms
1 Receptions
Key Features
- Popular residential location
- Close to the National Trust owned Torrs
- Spacious lounge and 17ft long kitchen/diner
- 3 bedrooms
- 52ft long recently landscaped low maintenance garden
- Garage immediately adjacent to the house
- Off road parking for 2 further vehicles
- Gas central heating and uPVC double glazing

Whether you'd like to book a viewing, or need additional info, I'm here to help.
Property Description
7 Langleigh Park is a well-presented and good sized end terraced family home, built by a well-known local developer in the early 2000's. The property is situated on the popular Langleigh Park estate which nestles at the foot of the National Trust owned Torrs. The High Street is approximately half a mile away with the sea front with its picturesque harbour being within a mile. There is plenty of walking over the nearby picturesque Torrs Walk which has miles and miles of pathways enjoying some breath-taking coastal scenery.
The property has accommodation arranged over 2 floors which benefits from gas central heating via a combination boiler and uPVC double glazed windows. In addition there are uPVC fascias, gutters and down pipes for ease of maintenance.
There is an entrance hall which has the stairs to first floor and has a handy ground floor cloakroom wc. leading off. The lounge is a spacious 14ft x 13ft room. An archway leads through into a 17ft long kitchen/dining area which has sliding doors that lead directly out onto the large sun terrace within the garden. The kitchen area has been fitted with a range of modern white base and wall units and includes an integrated gas hob with electric oven under and extractor canopy over as well as plumbing for an automatic washing machine.
On the first floor the landing gives access to all of the remaining rooms. There are 3 bedrooms in total, 2 doubles and 1 single with the master bedroom having a good sized built in wardrobe. All of the bedrooms enjoy a pleasant open aspect stretching across neighbouring properties towards the Torrs and the Cairn. The family shower room is fitted with a walk in cubicle, wash hand basin and heated towel rail.
Outside, at the front of the property there is a tarmaced driveway which provides off road parking for 2 vehicles and leads to the gabled roof garage which is located immediately adjacent to the house. There is light and power in the garage. The front garden comprises a good sized open plan lawned area. A side access gate leads into the rear garden which has been recently landscaped to a high standard and designed with low maintenance in mind. There is a large raised and paved sun terrace which sits immediately behind the house and is a great space for al-fresco dining, barbeques and sun bathing. A few steps lead down onto a coloured gravelled pathway to the lower tier which is level and laid with artificial grass. The garden is fenced on all sides and is child and dog proof and extends approximately 52ft in length.
We fully advise an early internal inspection of this delightful home to appreciate the facilities on offer and to avoid disappointment.
Places of Interest















Similar Properties Alerts
Get notified when similar properties to this come on the market.
Create email alertStamp Duty Calculator
I’m a
Property Price
Mortgage Repayment Calculator
Property Price
Deposit
Annual Interest
Repayment Period
Monthly Payments:
£1,192.78

Ready to take the next step?
Get in touch with our professional partners who can provide you with FREE expert advice.




