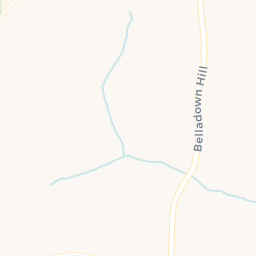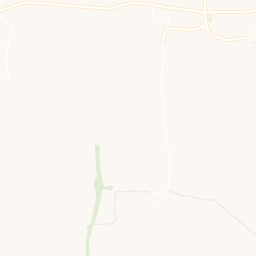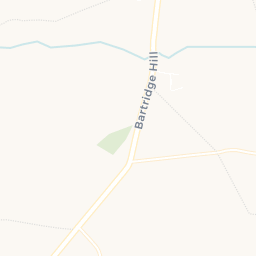Guide price
£515,000
Lower Westaway Court, Newton Tracey, Barnstaple, Devon, EX31
3 bedroom house for sale
detached House, Semi Rural, Signature Homes
3 Bedrooms
2 Bathrooms
1 Receptions
Key Features
- SMALL CLOSE OF JUST 5 PROPERTIES
- TRIPLE ASPECT LIVING ROOM
- BEAUTIFULLY FITTED KITCHEN
- THREE DOUBLE BEDROOMS
- UTILITY ROOM
- MASTER BEDROOM WITH EN-SUITE
- OAK BEAMS AND OAK SOLID LATCH DOORS
- UNDER FLOOR HEATING
- ARCHITECH CERTIFICATE
- PRIVATE REAR GARDEN
- DETACHED GARAGE
- FANTASTIC COUNTRYSIDE VIEWS

Whether you'd like to book a viewing, or need additional info, I'm here to help.
Property Description
If you’re looking for a stylish and immaculate home ready to move into, Summer Cottage is the perfect choice. This modern property enjoys the perfect blend of modern living with character features whilst also being very eco friendly with its particularly high Energy Performance Rating. Presented to an exceptionally high standard, the property oozes charm and quality.
This beautiful home is set in a close of just 5 properties. As you approach Summer Cottage, you are welcomed by a beautiful oak porch which leads into the entrance hall. The ground floor offers a useful cloakroom and access to the sitting room. This room is a delightful triple-aspect room with an Inglenook-style fireplace with wood burner. The room has engineered oak flooring, exposed beams, and French doors leading to a lovely patio area. The kitchen/dining room is a bright, double-aspect room with oak beams and bespoke solid hardwood sage-coloured units with in-frame cupboards. The worktops are marbled quartz, with integrated appliances, including a dishwasher and fridge. The Rangemaster oven, ceramic hob, and extractor hood are housed in a feature fireplace. French doors lead to the rear garden. The utility room has similar units and work surfaces to the kitchen. It also offers space and plumbing for a washing machine, tumble dryer, secondary fridge/freezer, and a built-in storage cupboard that houses the central heating plant and hot water cylinder.
On the first floor, there is a galleried landing with useful cupboard space. The master bedroom is a delightful double-aspect room which enjoys fantastic views over the countryside and boasts a good size en suite shower room featuring a 3-piece suite. There are two further bedrooms and a family bathroom comprising of a 3-piece suite.
Outside, there is a detached garage with additional parking in front and to the side, offering space for three cars. A side gate leads to the beautifully enclosed rear garden, which provides a sunny, private setting where you can sit back and enjoy the fantastic countryside views. With limestone patio areas and a well-maintained lawn, the garden creates a comfortable space perfect for relaxation.
The property is eco-friendly, with an air-source heat pump providing underfloor heating and hot water. Other features include low-level sensor lighting throughout hallways and bathrooms and natural ivory internal limestone flooring throughout the kitchen, utility room, bathrooms, and entrance hall.
Key Information
Tenure:
Freehold
Council Tax:
D
EPC:
BServices:
Mains electricty and water. Air source heat pump. Shared septic tank drainage
Viewing:
Strictly by appointment with the sole selling agent
Places of Interest















Similar Properties Alerts
Get notified when similar properties to this come on the market.
Create email alertStamp Duty Calculator
I’m a
Property Price
Mortgage Repayment Calculator
Property Price
Deposit
Annual Interest
Repayment Period
Monthly Payments:
£2,118.22

Ready to take the next step?
Get in touch with our professional partners who can provide you with FREE expert advice.




