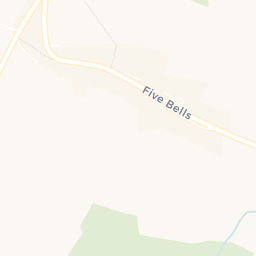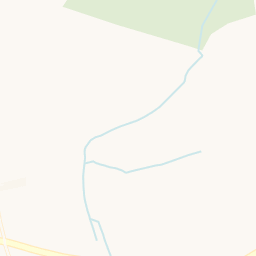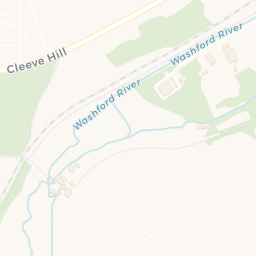Guide price
£625,000
Five Bells, Watchet, Somerset, TA23
4 bedroom bungalow for sale
detached Bungalow, Semi Rural, Coastal Views, Fine and Country
4 Bedrooms
3 Bathrooms
2 Receptions
Key Features
- Immaculately Presented throughout with a contemporary, stylish finish
- Expansive Plot of approximately a quarter of an acre
- Breathtaking Sea & Countryside Views including the Quantock and Brendon Hills
- Spacious Triple-Aspect Sitting Room with panoramic views and open fireplace
- Sleek, Modern Kitchen with Neff appliances and granite-effect laminate worktops
- Fully Equipped high specification log cabin (installed in 2018) with sea views suitable as a home office
- Double Garage with electric doors, power, lighting, water supply, and annexe potential (STP)
- Four Generous Bedrooms, including an en-suite master with stunning vistas
- Luxurious Family Bathroom featuring a walk-in shower and modern vanity unit
- Landscaped well stocked Gardens with fruit trees, established hedging, and covered seating area

Whether you'd like to book a viewing, or need additional info, I'm here to help.
Property Description
ACCOMMODATION
A spacious entrance hall welcomes you into the home, complete with built-in storage, setting the tone for the generously proportioned living areas beyond. The triple-aspect sitting room is a standout feature, flooded with natural light and offering panoramic views of the Quantock and Brendon Hills. An inviting open fireplace with a natural stone surround, timber mantle, and slate hearth creates a charming focal point, while sliding patio doors lead out to a covered seating area, perfect for alfresco relaxation.
The modern fitted kitchen has been designed with both style and functionality in mind. It features sleek high-gloss cabinetry, granite-effect worktops, and integrated appliances, including a Neff electric double oven, five-ring Neff gas hob with extractor, and under-unit lighting. A practical utility room sits adjacent, offering additional storage, a ceramic sink and drainer, space for appliances, and a wall-mounted combi boiler for heating and hot water.
The dining room, accessed via obscure glazed double doors, provides a fantastic space for both casual and formal entertaining, enhanced by French doors opening onto the garden.
The ground floor accommodation also includes a double-aspect second bedroom, enjoying stunning views over open farmland towards St Decuman’s Church, complete with a private en-suite shower room.
A third bedroom with lovely garden views, offering flexibility as a guest or family bedroom. The fourth bedroom, currently utilized as a home office, featuring double patio doors leading into a superb conservatory overlooking the front garden. A modern family bathroom, fully tiled and well-appointed with a spacious walk-in shower, a panelled bath, a vanity unit with inset wash basin and low level WC. To the first Floor the principal bedroom suite occupies the upper floor, offering a tranquil retreat with far-reaching views over the Bristol Channel and Brendon Hills. This double-aspect room is beautifully designed with Velux and dormer windows, built-in eaves storage, and a small study area. The accompanying en-suite shower room is finished to a high standard, featuring fully tiled walls and flooring, electric underfloor heating, a large walk-in shower, a stylish vanity unit inset wash basin, close coupled WC and bidet.
This exceptional chalet bungalow offers spacious, well-planned living, idyllic rural and coastal views, and impeccable presentation, making it the perfect home for those seeking comfort, elegance, and convenience.
Outside:
Approached via a private shared driveway, the property offers a gravelled parking area for multiple vehicles and direct access to a double garage with newly installed electric doors, power, lighting, and water supply. This space presents potential for annexe accommodation (subject to planning). The home office, installed in 2018, is a fully insulated triple-aspect space with fitted blinds, power, and stunning sea views. Adjacent to this is a timber shed and a sizable aluminium greenhouse with vegetable and strawberry beds. The beautifully landscaped wrap-around gardens feature established hedging, colourful borders with over 30 rose bushes, a covered seating area, vegetable plot and fruit trees. The front garden has been designed for low maintenance, further enhancing this exceptional home’s appeal.
Services
Mains water, electricity and gas. Septic tank drainage.
Places of Interest















Similar Properties Alerts
Get notified when similar properties to this come on the market.
Create email alertStamp Duty Calculator
I’m a
Property Price
Mortgage Repayment Calculator
Property Price
Deposit
Annual Interest
Repayment Period
Monthly Payments:
£2,570.66

Ready to take the next step?
Get in touch with our professional partners who can provide you with FREE expert advice.




