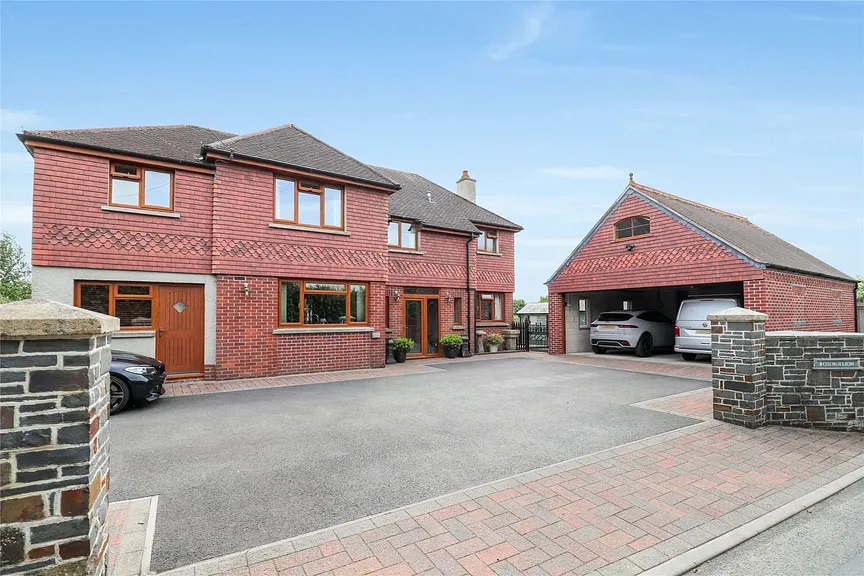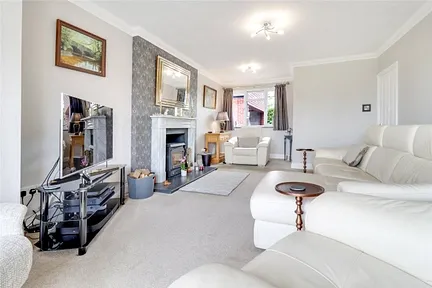Guide price
£750,000
Gunswell Lane, South Molton, Devon, EX36
4 bedroom house for sale
detached House, Fine and Country
4 Bedrooms
3 Bathrooms
3 Receptions
Key Features
- IMPRESSIVE DETACHED STRIKING HOME
- NO ONWARD CHAIN
- LOCATED ON THE DESIRABLE GUNSWELL LANE
- FOUR DOUBLE BEDROOMS
- THREE BATHROOMS
- IMPRESSIVE PLOT MEASURING JUST OVER A QUARTER OF AN ACRE
- LARGE ESTABLISHED SOUTH FACING GARDENS
- HIGH QUALITY FINISHES
- DETACHED DOUBLE GARAGE AND WORKSHOP
- COUNTRYSIDE VIEWS

Whether you'd like to book a viewing, or need additional info, I'm here to help.
Property Description
Rosemullion is an impressive detached property built in the 1950s, located in the highly sought-after area of Gunswell Lane, just off the town center. Situated on over a quarter of an acre, this home features a large, established south-facing garden, four double bedrooms, three bathrooms, two large reception rooms, a detached double garage, a workshop, and so much more! NO ONWARD CHAIN
Upon entering, you are welcomed into a porch that leads to a stunning central open hallway with doors to all main ground-floor rooms, a cloakroom and stairs leading to the first floor.
To the left is a beautifully appointed kitchen/breakfast room, spacious and tastefully renovated with modern matching wall and base units, granite work surfaces, an electric Aga, and integrated appliances, including a Neff oven and grill, microwave, dishwasher, and fridge. This room offers ample space for a dining table and sofa, making it a wonderful family room. Double doors open onto the rear garden, allowing you to enjoy the countryside views.
From the kitchen, there is access to a spacious utility room and separate rear lobby, with doors leading to the front and rear of the property, plumbing for white goods, and ample storage space. The formal dining room, currently serving as an office and second reception room, features attractive panelling and a pretty bay window overlooking the rear garden.
The living room is another well-appointed and spacious area with a feature fireplace housing a wood-burning stove, ample space for sizable furniture, and double doors opening to the beautiful rear garden.
On the first floor, a defining feature of this exquisite home is the galleried landing, providing central access to all bedrooms and overlooking the hallway below. All four bedrooms are double in size, with bedrooms one and two featuring modern ensuites with three piece suites and fitted wardrobes. Bedrooms three and four also benefit from fitted wardrobes. The family bathroom is well equipped with a raised bath, vanity unit and WC, all tastefully presented.
The property is accessed from Gunswell Lane via a private driveway flanked by beautifully crafted stone walls, offering ample parking for multiple vehicles and a double garage with an electric roller door and a boarded level of storage above. Behind the garage is a useful workshop area, and there are three additional storage outbuildings, all in excellent condition.
The rear garden is one of the home's standout features, with a south-facing aspect. A large raised terrace overlooks the garden and the beautiful views beyond. Steps lead down to a vast lawn bordered by established plants, shrubs, and flowers. Additionally, there is a well-appointed insulated summer house with electricity and light.
Key Information
Tenure:
Freehold
Council Tax:
E
EPC:
DSERVICES:
All mains services connected, telephone and broadband available
VIEWINGS:
Strictly by appointment through the sole selling agent.
Places of Interest










Similar Properties Alerts
Get notified when similar properties to this come on the market.
Create email alertStamp Duty Calculator
I’m a
Property Price
Mortgage Repayment Calculator
Property Price
Deposit
Annual Interest
Repayment Period
Monthly Payments:
£3,084.79

Ready to take the next step?
Get in touch with our professional partners who can provide you with FREE expert advice.




