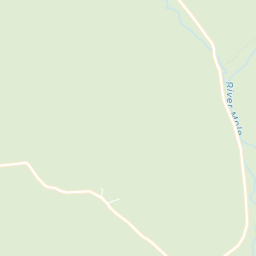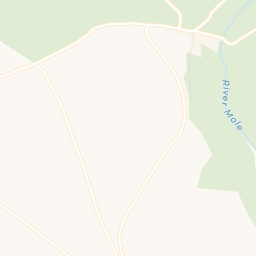Guide price
£725,000
Heasley Mill, South Molton, Devon, EX36
4 bedroom house for sale
detached House, Semi Rural, Annexe, Fine and Country
4 Bedrooms
3 Bathrooms
4 Receptions
Key Features
- BEAUTIFULLY PRESENTED FOUR/FIVE BEDROOM HOME WITH SELF-CONTAINED ANNEXE
- IMPRESSIVE OPEN-PLAN KITCHEN/LIVING/DINING AREA WITH TRIPLE AGA AND WOOD-BURNING STOVE
- SPACIOUS PRINCIPAL BEDROOM WITH EN-SUITE AND STUNNING COUNTRYSIDE VIEWS
- LIGHT-FILLED LIVING ROOM WITH FEATURE FIREPLACE OPENING INTO A LARGE CONSERVATORY
- FLEXIBLE STUDY/HOME OFFICE OR OPTIONAL FIFTH BEDROOM
- SELF-CONTAINED ONE-BEDROOM ANNEXE WITH PRIVATE ENTRANCE AND PATIO
- GATED DRIVEWAY, LARGE LAWNED GARDEN, AND MULTIPLE OUTDOOR SEATING AREAS
- EXTENSIVE WORKSHOP/GARAGE WITH POWER AND LIGHTING
- PEACEFUL RURAL LOCATION IN HISTORIC HEASLEY MILL NEAR EXMOOR NATIONAL PARK
- IDEAL FOR MULTIGENERATIONAL LIVING, HOME WORKING, OR HOLIDAY LETTING OPPORTUNITIES

Whether you'd like to book a viewing, or need additional info, I'm here to help.
Property Description
Mineswood occupies a commanding, elevated position overlooking the picturesque hamlet of Heasley Mill. This striking and elegant detached residence sits within a generous south-facing plot, beautifully landscaped with mature plants and shrubs. A sweeping gated driveway leads to the property, which enjoys outstanding views across the valley. The main house offers four/five spacious double bedrooms, complemented by an adjoining self-contained annexe. A truly exceptional home, Mineswood is a rare opportunity on the market.
Upon entering through an elegant, double-pillared open porch, you are welcomed into a generous central hallway. A staircase rises to the first floor, while to the rear of the hall lies a convenient downstairs cloakroom, complete with WC and wash hand basin.
To the left of the hallway is the heart of the home – an impressive open-plan kitchen, dining, and living space. This beautifully designed area features a central island, a triple Aga, a well-appointed kitchen with matching wall and base units, a walk-in larder pantry, and a cosy Jet Master open fire. Twin front-facing windows flood the room with natural light and offer far-reaching views of the surrounding countryside. Perfect for both everyday living and entertaining, this is a truly inviting and sociable space.
Adjacent to the kitchen is a large utility room offering excellent storage, along with space and plumbing for white goods. From here, there's direct access to the rear garden and a conveniently placed log store. A study or home office is also accessible from the utility room, offering flexible use as a fourth bedroom or additional living space.
Back off the main hallway is a spacious, light-filled living room. Tastefully finished and able to accommodate sizeable furniture, it centres around an attractive feature fireplace. This room opens into a large conservatory, thoughtfully added by the current owners, providing year-round enjoyment of the gardens and the picturesque landscape beyond. French doors lead from the conservatory to the front of the property.
Upstairs, the main house offers four double bedrooms. At the top of the stairs there is a large double storage cupboard. The principal bedroom is spacious and features fitted wardrobes and a large en-suite with a walk-in shower, WC, wash hand basin, and built-in storage. This room enjoys outstanding views across the valley. Bedrooms two and three are well-proportioned doubles, with bedroom three benefitting from mirrored fitted wardrobes. The fourth bedroom, another generous double, offers flexible accommodation – it can be part of the main house or incorporated into the adjoining self-contained annexe via an internal connecting door.
The annexe has its own private entrance to the side of the property. Inside, it comprises a spacious living room with an electric fire, a separate fully fitted kitchen with matching wall and base units, and space for white goods. A door from the kitchen opens to a private patio area with uninterrupted views over the adjoining fields. The annexe also features a fitted shower room with WC and wash hand basin. This excellent addition offers flexible use – ideal for a dependant relative or as a potential income-generating holiday let or rental.
Externally, Mineswood continues to impress. A gated, sweeping driveway curves up to the front of the house, flanked by a large lawned garden on the lower level. This area is bordered by mature shrubs, plants, and trees, and features a central, well-stocked flower bed enclosed by a stone wall.
A charming patio area lies to the side, framed by a raised wall and draped in wisteria – the perfect place to enjoy the outstanding views.
To the side of the property is a large workshop/garage with double doors, power, and lighting – ideal for hobbies or fantastic additional storage.
Positioned in a commanding and private setting within a generous plot, Mineswood offers the perfect blend of tranquillity, space, and versatility.
Located in the peaceful historic mining hamlet of Heasley Mill, this unique home sits on the edge of the Exmoor National Park, offering beautiful surroundings and a true sense of rural escape.
Key Information
Tenure:
Freehold
Council Tax:
E
EPC:
ESERVICES:
Mains water and electricity. Septic tank drainage. Oil fired central heating. We encourage you to check before viewing a property the potential broadband speeds and mobile signal coverage. You can do so by visiting https://checker.ofcom.org.uk
VIEWINGS:
Stictly by appointment through the sole selling agent.
Places of Interest










Similar Properties Alerts
Get notified when similar properties to this come on the market.
Create email alertStamp Duty Calculator
I’m a
Property Price
Mortgage Repayment Calculator
Property Price
Deposit
Annual Interest
Repayment Period
Monthly Payments:
£2,981.96

Ready to take the next step?
Get in touch with our professional partners who can provide you with FREE expert advice.




