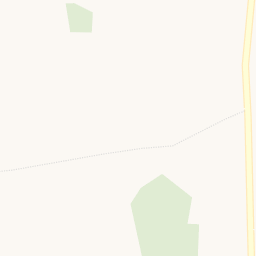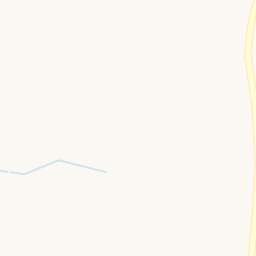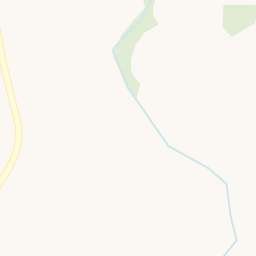Guide price
£650,000
Holsworthy, Devon, EX22
4 bedroom house for sale
detached House, Semi Rural
4 Bedrooms
3 Bathrooms
2 Receptions
Key Features
- Exceptionally Spacious and Well-Appointed
- Recently Renovated Throughout
- South-facing Detached House
- 4 Double Bedrooms (2 en-suite)
- 2 Reception Rooms
- Set within 0.5 acres of Beautiful Gardens
- Stunning countryside views
- Large Workshop
- Detached Garage
- Ample Off-Road Parking

Whether you'd like to book a viewing, or need additional info, I'm here to help.
Property Description
Having been extensively refurbished by our clients Middle Merryfield is a generously proportioned and beautifully appointed detached residence, benefiting from oil-fired central heating and uPVC double glazing.
This south-facing home features two reception rooms and four bedrooms (two en-suite), all nestled within charming gardens extending to approximately 0.5 acres.
The property offers extensive parking, a 19ft garage, a workshop, and enjoys far-reaching rural views. With no immediate neighbours, this property provides a wonderful sense of seclusion while being only a few minutes' drive from the welcoming town of Holsworthy.
Originally constructed around 1905, this attractive family home exudes character and charm, offering well-proportioned and light-filled accommodation throughout.
The ground floor comprises an Entrance Porch leading into a spacious Reception Hall, Cloakroom, and a delightful Triple Aspect Sitting Room, perfect for relaxation and entertaining. A formal Dining Room provides an elegant setting for family meals, while the Garden Room offers a tranquil space to enjoy views of the surrounding greenery. The well-equipped Kitchen/Breakfast Room is designed for modern living, with ample space for dining and cooking.
Completing the ground floor accommodation is a cloakroom/utility and a pleasant garden room which overlooks the rear garden.
On the first floor, a generous Landing provides access to four well-appointed Bedrooms, two of which benefit from en-suite facilities, offering convenience and privacy. The Family Bathroom serves the remaining bedrooms.
This home seamlessly blends period charm with modern comforts, making it perfect for those seeking a substantial property in a peaceful, rural setting. The grounds include a substantial 13.6m x 7.25m workshop, adding further versatility and potential to this delightful home.
Services: Mains Electricity and Water, Private Drainage.
Tenure - Freehold
EPC - E
Council Tax Band - E
Key Information
Tenure:
Freehold
Council Tax:
E
EPC:
EServices:
Mains Electricity and Water, Private Drainage. Oil Fired Central Heating.
Places of Interest












Similar Properties Alerts
Get notified when similar properties to this come on the market.
Create email alertStamp Duty Calculator
I’m a
Property Price
Mortgage Repayment Calculator
Property Price
Deposit
Annual Interest
Repayment Period
Monthly Payments:
£2,673.48

Ready to take the next step?
Get in touch with our professional partners who can provide you with FREE expert advice.




