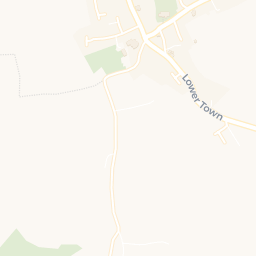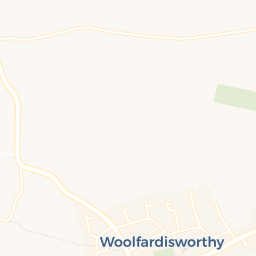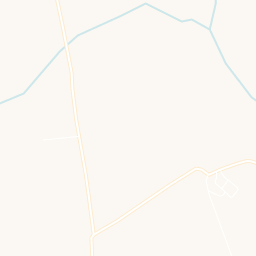Asking price
£475,000
Woolsery, Bideford, Devon, EX39
4 bedroom house for sale
detached House, Semi Rural
4 Bedrooms
2 Bathrooms
1 Receptions
Key Features
- FOUR BEDROOM DETACHED HOUSE
- REDESIGNED AND UPGRADED
- HIGH SPECIFICATION THROUGHOUT
- DOUBLE GARAGE
- CENTRAL VILLAGE POSITION
- TWO SHOWER ROOMS
- INCREDIBLE NEWLY FITTED KITCHEN
- LANDSCAPED GARDENS
- NO CHAIN

Whether you'd like to book a viewing, or need additional info, I'm here to help.
Property Description
Rarely do we come across a property that genuinely makes us stand back and go 'Wow!' but Little Court in Woolsery does just that. The finish throughout in this wonderful property is of the highest specification throughout and seriously needs to be seen to be appreciated.
Nestled in a tucked away location in the heart of Woolsery this remodelled and redesigned modern four-bedroom detached home has been tastefully been redecorated with brand new kitchen and bathrooms and is just one of two properties off a private shared driveway with parking and a double garage.
Perfect for families due to being within just 200metres from Woolsery Primary School the property is enviably positioned in the heart of the village and is within easy walking distance to the award winnning public house "The Farmers Arms" and the post office. This property is within three miles from the coastline giving direct access to the dramatic Hartland Pennisula.
Entering via a covered storm porch the entrance hall welcomes you into the home with stairs rising to the first floor and a sumptuous ground floor shower room positioned to the right. To the left is a separate reception room currently utilised as a sitting room with the kitchen located straight ahead. Completely redesigned, this open planned multi spatial area extends to over 26ft across the rear of the property and now benefits from a dominating central island with living area beyond.
The kitchen is also fitted with an array of matching base and eye level units and a sink unit overlooking the garden. There is an electric oven and hob, integral fridge/freezer and dishwasher complimented with oak shelving and pelmet and ceiling down lighters. The living area is a large open space with feature fire and a set of sliding doors which open into the garden and patio areas.
On the first floor are three double bedrooms and one single. Bedroom two and three benefit from built in wardrobes with the main bedroom being located to the front of the property. The family bathroom suite has again been recently installed and comprises of a modern his and her's matching sinks, white close couple WC and double width walk in shower unit.
Continuing outside and to the front of the property is the double garage, off road parking for two vehicles and well manicured lawn garden. The property is accessed via a private drive with the neighbouring property which has a shared right of way onto their own driveway.
The rear garden wraps from the side of the property round to the back, making the most of the sun throughout the day. There is a lawned area and further patio, perfect for entertaining and relaxing outside.
Woolsery is a vibrant North Devon village that has undergone a remarkable transformation, thanks to significant investment by two tech entrepreneurs. Their initiative, The Collective at Woolsery, has revitalized the village, bringing new life to its historic buildings and community spaces. The Farmers Arms, a beautifully restored 17th-century pub, offers imaginative British cuisine crafted from produce grown on its own Birch Farm. It has earned accolades, including 'Pub of the Year' by VisitEngland. Enjoy freshly made fish and chips from Woolsery Fish & Chips, pick up essentials at the J. Andrew Shop & Post Office, and explore the offerings at the community hall and local garage. Hartland Surgery offers same-day GP appointments, ensuring prompt medical care.
Natural Beauty & Recreation
Located just three miles from the dramatic Hartland Peninsula, residents can indulge in breathtaking coastal walks and outdoor adventures. The surrounding countryside offers a serene backdrop for a tranquil lifestyle.
Woolsery offers more than just a place to live—it's a lifestyle. Nestled in the heart of North Devon’s rolling countryside, this friendly and thriving village blends rural peace with a strong sense of community. Whether you're sipping award-winning wine at The Farmers Arms, taking sunset walks along the stunning Hartland coastline, or enjoying fish and chips from the charming local chippy, life here is all about slowing down and soaking it all in.
• Relaxed Village Life: Say goodbye to city stress and hello to peaceful days surrounded by nature.
• Community Spirit: From local fairs to friendly shopkeepers, Woolsery has a warm, welcoming feel.
• Everyday Convenience: Post office, village shop, and excellent GP services mean you don’t have to go far for what you need.
• Coastal Living: Just a few minutes’ drive to spectacular beaches and coastal trails.
• Ideal for Families & Retirees: A safe, picturesque setting with excellent primary school and supportive community.
Places of Interest















Similar Properties Alerts
Get notified when similar properties to this come on the market.
Create email alertStamp Duty Calculator
I’m a
Property Price
Mortgage Repayment Calculator
Property Price
Deposit
Annual Interest
Repayment Period
Monthly Payments:
£1,953.7

Ready to take the next step?
Get in touch with our professional partners who can provide you with FREE expert advice.




