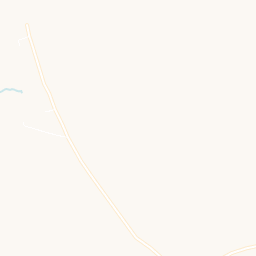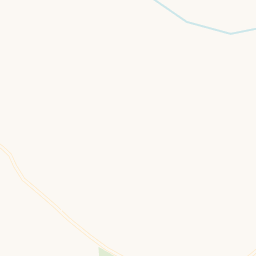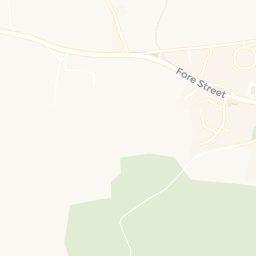Guide price
£900,000
Liftondown, Lifton, Devon, PL16
5 bedroom house for sale
detached House, Annexe, Fine and Country
5 Bedrooms
2 Bathrooms
3 Receptions
Key Features
- Striking and prominent period property.
- Excellent home and income potential.
- Perfect for those who work from home.
- Convenient location on the Cornwall/Devon border.
- Expansive, far reaching countryside views.
- Main house: five bedrooms, three reception rooms.
- Two versatile basement rooms.
- Detached one bedroom, two storey holiday let.
- Large garden room/studio and additional outbuilding.
- Double garage with storage above.
- Beautifully maintained gardens and grounds.
- Pasture paddocks suitable for livestock.
- Total plot size: 4.5 acres.

Whether you'd like to book a viewing, or need additional info, I'm here to help.
Property Description
Langham House stands proudly in an enviable position, offering panoramic views of surrounding farmland. Dating back to the Georgian era, the home is rich in period features, enhanced by modern upgrades made by the current owners over the past five years. These improvements include locally sourced luxury kitchens and bathrooms, premium finishes, and heritage design wallpaper. Notably, the one bedroom, two storey holiday cottage has been fully renovated and offers year round rental income.
Upon entering, you are greeted by a welcoming reception area with stairs leading to the first floor and down to the basement. The hallway opens to the kitchen/breakfast room, which has been completely refitted with a high end kitchen designed by Define of Launceston. Features include durable Dekton worksurfaces, solid wood cabinetry, pull out drawers, a double opening larder, and a range of integrated appliances, including a Neff oven, a gas hob, a Miele dishwasher, and a Quooker boiling tap. The dual aspect dining room enjoys expansive countryside views and boasts a slate fireplace. Beyond, the sunroom with a built in bar offers an abundance of natural light and access to a raised terrace for the perfect setting to unwind while taking in the view. The spacious lounge, with its cosy wooden flooring and inset wood burning stove, provides an inviting retreat.
Upstairs, the master suite includes a dedicated dressing area with ample built-in storage. The luxurious en-suite features a large shower and high end sanitaryware. Three of the remaining four bedrooms are large enough to accommodate double beds. The family bathroom is equally impressive with a walk in shower and a freestanding roll top bath.
The basement has two rooms with full head height, one with a sliding patio door to the rear, offering many possible uses such as a hobby room, gym, or home theatre.
The property has been upgraded with new lighting, plumbing, electrics, flooring, and external windows and doors, with traditional internal doors that complement the period style. The heating is provided by an LPG fired system, controlled via a Honeywell system.
Langham Cottage, the detached one bedroom holiday let, has been completely renovated and offers a private space ideal for guests or rental income. The first floor features a split level, open plan lounge/kitchen/dining room with a multi fuel burner and double doors leading to a balcony with scenic views. The kitchen is fully equipped, and the ground floor includes a double bedroom, a large bathroom with a double shower cubicle, and a freestanding bath. The cottage has electric heating, both underfloor and via panel heaters.
The grounds at Langham House are fully enclosed, making them ideal for families with children or pets. The private gravelled driveway offers ample off road parking, with designated space for the holiday let including an EV point. The detached double garage includes automatic roller doors, power, water, and a mezzanine storage area.
The front garden is beautifully landscaped with a paved seating area. Adjacent to the house is the garden room/studio, a bright, versatile space with a fully glazed front and decking, perfect for working from home or pursuing hobbies. The studio also includes a WC and shower, making it suitable for long days of use.
The formal side garden features raised vegetable beds and gravel paths, along with a large greenhouse/potting shed. The remainder of the garden is mainly lawned, with a mix of shrubs, bushes, and young specimen trees. An orchard with various fruit trees adds further appeal. A two storey outbuilding, previously granted planning permission for conversion, offers potential for additional accommodation (subject to further investigation).
The land extends to the rear and side, with separate road access. It consists of well drained pasture, suitable for livestock, and the total plot size is 4.5 acres.
Langham House provides a rare blend of traditional charm and modern comfort, offering versatile living spaces, income potential, and an enviable rural setting.
The property is found within five miles from Launceston town on the Devon/Cornwall border and about 1.5 miles from the West Devon village of Lifton. The village of Lifton has a traditional range of facilities such as a Village Post Office and Stores, a County Primary School, a Doctors' Surgery, Petrol Filling Station, Hotels and Public Houses.
Further comprehensive shopping, commercial and recreational facilities can be located in either Launceston or the Devon Stannary Town of Tavistock (11.7 miles). There are a number of private Schools with Shebbear College (Beaworthy), St Joseph’s (Launceston) and Mount Kelly College (Tavistock) with some schools having bus services with pick up and drop off points a short distance from the property.
Excellent transport links can be found in the Cathedral City of Exeter by road, rail and air (Exeter International Airport) which is about 40 miles distant (and can be reached in approximately 45 minutes or so). The A30 dual carriageway can be reached in less than 5 minutes. The Continental Ferryport and City of Plymouth is approximately 27 miles distant and has regular cross channel services to France and Spain.
Key Information
Tenure:
Freehold
Council Tax:
E
EPC:
FSERVICES:
Mains electricity. Private water (bore hole) and private drainage.
Places of Interest















Similar Properties Alerts
Get notified when similar properties to this come on the market.
Create email alertStamp Duty Calculator
I’m a
Property Price
Mortgage Repayment Calculator
Property Price
Deposit
Annual Interest
Repayment Period
Monthly Payments:
£3,701.74

Ready to take the next step?
Get in touch with our professional partners who can provide you with FREE expert advice.




