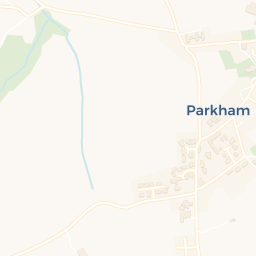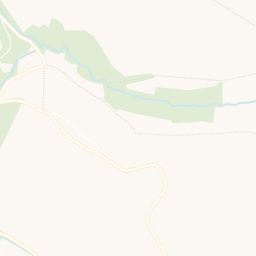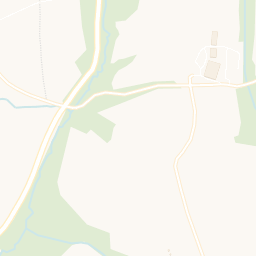Guide price
£585,000
Pound Meadow, Parkham, Bideford, Devon, EX39
5 bedroom house for sale
detached House, Semi Rural, Signature Homes
5 Bedrooms
3 Bathrooms
3 Receptions
Key Features
- GRAND DETACHED FAMILY HOME
- DOUBLE GARAGE WITH AMPLE OFF ROAD PARKING
- FIVE BEDROOMS (2 EN-SUITE)
- LOCATED IN POPUALR VILLAGE LOCATION AND QUIET CUL-DE-SAC
- EXCELLENT ROLLING COUNTRYSIDE VIEWS
- OPEN PLAN KITCHEN DINING ROOM
- REAR CONSERVATORY
- LARGE EXTENSIVE GARDEN WITH WILD ORCHARD

Whether you'd like to book a viewing, or need additional info, I'm here to help.
Property Description
Welcome to number 12 Pound Meadow, Parkham. This spacious five-bedroom detached home is ideal for any large or growing family to consider as their forever home.
Entering from the front the main door opens into the central hallway where you will find a useful WC and home office and spacious lounge all overlooking the front of the property. The lounge provides plenty of space for ample seating, along with a central fireplace and double doors that open into a flexible additional reception room that overlooks the rear garden.
There is a well-equipped open plan kitchen / dining room comprising of multiple eye and base level units including electric oven and hob. An archway allows access to the dining area with room for a large family table and chairs and patio doors that further extend this sociable space into the rear conservatory. The conservatory provides further seating with views over the rear garden and access out onto the patio.
Off the dining room is a useful utility room which allows for free-standing washing appliances and access to the rear garden along with inner access to the double garage. Within the garage the current owners have installed a stud wall divider to allow for further storage but could easily become a large open double garage if needed.
On the first floor, this property offers five spacious double bedrooms. The main staircase leads to four of these bedrooms, including bedroom two, which boasts high vaulted ceilings and an en-suite shower room with a WC, wash basin, and shower cubicle. Completing this floor is the main family bathroom, fitted with a close-coupled WC, wash basin, and a bath with an overhead shower.
A further staircase ascends to the master bedroom, which includes a walk-in dressing room with elevated countryside views. The master suite also features a luxurious five-piece en-suite bathroom with a WC, bidet, wash basin, bath, and separate shower cubicle.
To the outside the rear of the property features a patio that adjoins the property allowing for outside tables and chairs along with useful log store. The garden also features an extensive lawn garden bordered by a mixture of stone wall, mature shrubs, trees and bushes and can offer a variety of uses or take full advantage of the apple trees for this year’s perfect winter bakes.
The front of the property offers ample off road and private gated parking for multiple vehicles along with side access to the rear or direct access the garage.
Utilities and Services:
Oil Fired Central Heating with Mains Water and Electric
Places of Interest












Similar Properties Alerts
Get notified when similar properties to this come on the market.
Create email alertStamp Duty Calculator
I’m a
Property Price
Mortgage Repayment Calculator
Property Price
Deposit
Annual Interest
Repayment Period
Monthly Payments:
£2,406.13

Ready to take the next step?
Get in touch with our professional partners who can provide you with FREE expert advice.




