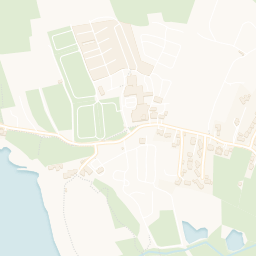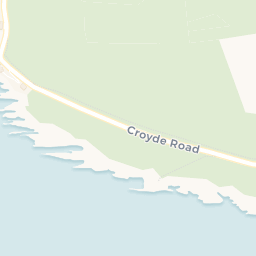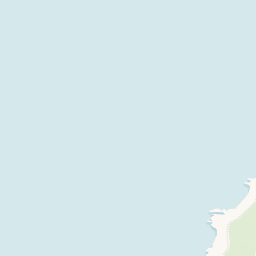Guide price
£1,850,000
Withywell Lane, Croyde, Braunton, Devon, EX33
5 bedroom house for sale
detached House, Fine and Country
5 Bedrooms
3 Bathrooms
2 Receptions
Key Features
- BEAUTIFUL, HIGH QUALITY BEACHSIDE HOME WITH SEA VIEWS FROM THE FIRST FLOOR
- RECENTLY EXTENDED TO CREATE VERSATILE LIVING
- MODERN OPEN PLAN LIVING/DINING/KITCHEN
- STONEHAM FITTED KITCHEN AND ISLAND UNIT CARRARA MARBLE WORKTOPS AND INTEGRATED APPLIANCES
- UTILITY/LAUNDRY ROOM AND GROUND FLOOR WC
- AIR SOURCE UNDERFLOOR HEATING SOLAR PANELS
- DOUBLE GARAGE TO FIT UP TO THE HEIGHT OF A T5 CAMPER OR SIMILAR
- MAIN BEDROOM SUITE WITH OPEN ENSIUTE AND FREE STANDING BATH
- 3 FURTHER FIRST FLOOR BEDROOMS
- GROUND FLOOR BEDROOM WITH EN-SUITE
- ADDITIONAL GROUND FLOOR SITTING ROOM
- GARDENS TO FRONT AND REAR
- WALKING DISTANCE TO BEACH AND VILLAGE
- A PERFECT HOME TO ENTERTAIN FRIENDS AND FAMILY

Whether you'd like to book a viewing, or need additional info, I'm here to help.
Property Description
This superb home has been upgraded and extended to provide a comfortable and high spec family home with the ability to earn income via the annexe, or for a dual occupancies.
As well as being of the highest quality, including a Stoneham kitchen who hold the Royal Warrant for supplying goods and services to the Royal Households, the property is economical to run with air source heating and solar panels.
You are greeted by a entrance with cupboard either side this leads into the Play Room with a further spacious hallway with vaulted ceiling, stairs to the first floor with neat under stair fitted storage. Off the hall is the ground floor cloakroom and a door that leads through to the impressive open plan living/kitchen/dining room which has defined zones.
The living area has bi-fold doors onto a deck where you will find the sunken hot tub and beyond this is a further area of garden in which to enjoy the evening sun. A further sitting room is accessed via the play room or living area which leads to a ground floor bedroom with en-suite, this could lend itself to a separate annexe/Airbnb.
The dining area follows off the living area and has a built-in bar with display cabinets and wine/beer fridges under. There are sliding doors from here onto the southerly hillside garden.
The marble dining table, made by Steve Bristow is included within the sale. The kitchen is opposite to the dining area with the Stoneham kitchen and has integrated appliances including a third wine fridge, dishwasher, microwave, oven and integrated Wolf Teppanyaki Grill/Hot Plate to the island unit. The work surfaces are Carrara Marble and integrated into the island unit is a handy Kaelo champagne/wine cooler. Perfect when entertaining. In addition there is a built-in Sonos speaker system in the kitchen.
A discreet sliding door from the kitchen leads to the utility/laundry room.
On the first floor, the window on the landing enjoys fantastic views towards the sea. The first bedroom has a vaulted ceiling and a Juliette balcony enjoying the views to the sea and towards Lundy Island and over the village and countryside in the distance. There are also two further bedrooms on the left hand side which would both take a double bed. To the right hand side of the landing is the family shower room and main bedroom which has been fitted with wall to ceiling units consisting of wardrobes, drawers and hidden entertainment/TV cupboard. Doors open up to a Juliette balcony to enjoy the hillside views to the rear. The master bedroom also benefits from an open en-suite with Lusso stone freestanding bath, walk-in shower, WC and vanity unit.
Outside the property is approached off Withywell Lane, via a private shared lane to 4 properties and this property is found at the far end of the lane. As you approach, you will see the timber clad double garage with Sedum roof with hardstanding in front, this has an electronic door with access via an App on your phone and can take up to a T5 sized camper/van. There is further parking on the drive and to the right of this drive is a formal garden on the hillside with attractive flower beds, borders, trees and shrubs. As mentioned above, there is also an additional garden on the sea side of the property with deck having a sunken hot tub as well as Easigrass area off the deck. There is a further are of garden beyond this with greenhouse and plant room etc.
Key Information
Tenure:
Freehold
Council Tax:
E
EPC:
AViewing:
Strictly by Appointment with the Sole Selling Agents
Services:
Mains water, electricity and drainage. There are solar panels for the electricity and the underfloor heating and hot water is byway of an Air Source Heat Pump.
Places of Interest












Similar Properties Alerts
Get notified when similar properties to this come on the market.
Create email alertStamp Duty Calculator
I’m a
Property Price
Mortgage Repayment Calculator
Property Price
Deposit
Annual Interest
Repayment Period
Monthly Payments:
£7,609.14

Ready to take the next step?
Get in touch with our professional partners who can provide you with FREE expert advice.




