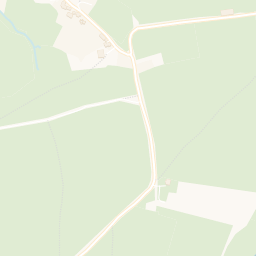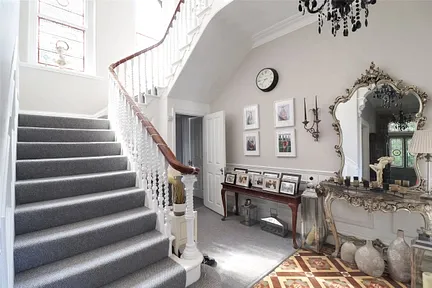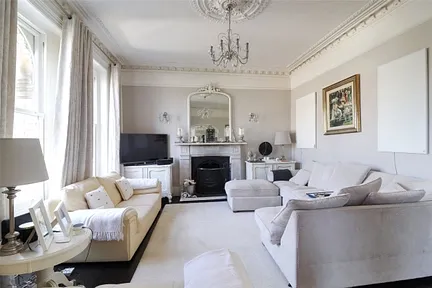Guide price
£725,000
St. Brannocks Road, Ilfracombe, Devon, EX34
8 bedroom house for sale
detached House, Fine and Country
8 Bedrooms
3 Bathrooms
3 Receptions
Key Features
- Versatile accommodation that could suit a variety of purposes
- Immaculately presented throughout
- Superb 8 bedroom, 3 bathroom spacious accommodation
- A wealth of characterful period features throughout
- 3 Large reception rooms
- Off street parking
- Gas central heating
- Beautifully landscaped and private gardens
- A simply stunning family home that MUST BE VIEWED!!
- Services: All mains connected
- EPC: E
- Council Tax Band: E

Whether you'd like to book a viewing, or need additional info, I'm here to help.
Property Description
DUAL FAMILY OCCUPATION AND INCOME POTENTIAL!
Homes like this one do not come up for sale very often; this is a rare opportunity to purchase what is quite simply a stunning family home with superb spacious bright and airy rooms throughout, packed full of period features. Sitting is a sizeable plot, the 6 bedroom, 4 reception room, 3 bathroom accommodation offers a great deal of versatility and is ideal for the larger family. The large lower ground floor comprises a further two spacious rooms that could be utilised as an annexe for a dependent relative, dual family occupation or for uses for home working. The current vendors have sympathetically modernised the home to allow for modern day living but ensuring the period character and charm is not diminished. The house very successfully blends style, practicality, space and versatility and in our view, is the very best of its type available within the current market place.
The wealth of period features are evident throughout the home and particularly so upon entering the property in to the superb spacious hall way. The main social hub of the property is the large open plan living room/dining room. There is ample space for sizable furniture and the focal point is the beautiful fireplace. The kitchen is chic and stylish and comes fully equipped with a comprehensive range of units, sink, island unit, and space for a large cooker. The utility room is located at the rear of the property and has space and plumbing for a washing machine and tumble dryer, and provides access out to the rear garden. The ground floor is completed with an office, modern shower room, and a further sitting area which could easily be used as another bedroom. Moving up through the property, on to the first floor, there are three very spacious double bedrooms, and a very impressive bathroom, which can be accessed from the landing and Bedroom 2. Moving up through the property again, on to the top floor, there are three further double bedrooms and a family four piece suite bathroom. The lower ground floor, as mentioned earlier comprises a further two spacious rooms that could be utilised as an annexe for a dependent relative, dual family occupation or for uses for home working.
Outside, to the front of the property, there is a large sweeping driveway which provides off street parking for multiple cars. To the rear, there is a large, sunny aspect raised decking area, which provides ample for space for an outside table and chairs, ideal for outside dining. There is a pleasant paved patio area that leads out from the kitchen, again, this is a nice area for a small outside table and chairs.
50 St. Brannocks Road is a fabulous and spacious, versatile property in a truly spectacular location and we fully recommend an early internal inspection to fully appreciate the quality on offer.
Places of Interest















Similar Properties Alerts
Get notified when similar properties to this come on the market.
Create email alertStamp Duty Calculator
I’m a
Property Price
Mortgage Repayment Calculator
Property Price
Deposit
Annual Interest
Repayment Period
Monthly Payments:
£2,981.96

Ready to take the next step?
Get in touch with our professional partners who can provide you with FREE expert advice.




