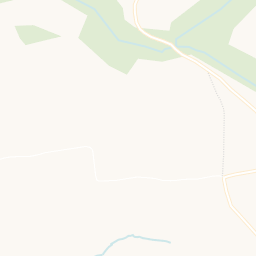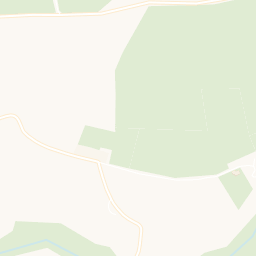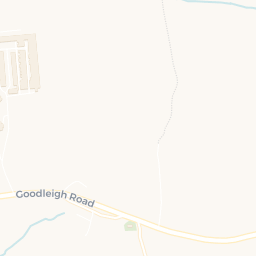Guide price
£585,000
Brayford, Barnstaple, Devon, EX32
3 bedroom house for sale
detached House, Semi Rural, Signature Homes
3 Bedrooms
2 Bathrooms
1 Receptions
Key Features
- INDIVIDUAL DETACHED CHARACTER HOME
- GATED DRIVEWAY WITH AMPLE PARKING
- OUTSTANDING COUNTRYSIDE VIEWS
- ELECTRIC CAR CHARGING
- 3 DOUBLE BEDROOMS
- FIBRE BROADBAND
- LARGE GARDENS
- 2 BATHROOMS
- SOLAR PANELS
- GARAGE

Whether you'd like to book a viewing, or need additional info, I'm here to help.
Property Description
This uniquely constructed three-bedroom detached character home is situated in a rural yet convenient location. It features generous and light living spaces, complemented by a beautifully landscaped garden. The property includes a driveway providing ample parking for multiple vehicles, a garage, and stunning countryside views that can be enjoyed both indoors and outdoors.
Upon entering the home, you are welcomed by a porch and inner door which leads into a central hallway with doors to all principal rooms and WC. The oak staircase rises to the first floor.
Entering the living room, your attention is captivated by the glazed door at the far end, offering a picturesque view of the beautiful garden and uninterrupted panoramic countryside scenery. The spacious and well-presented living room features solid oak flooring, an open Minster-style fireplace that serves as a delightful focal point, and abundant space for substantial furniture.
The kitchen is both well-presented and generously proportioned, featuring matching wall and base units, appealing pine washed flooring, and abundant space for a dining table. It creates an inviting space for the entire family to gather, enhanced by the delightful countryside views. Connected to the kitchen is a spacious utility room equipped with plumbing for white goods, a door leading to the rear garden, and an integral door providing access to the garage.
Ascending to the first floor, you'll find three generously sized double bedrooms. The master bedroom boasts the convenience of an en suite and a built-in wardrobe, and ample space for additional freestanding furniture. The family bathroom is well-appointed with a corner shower unit, an egg-shaped WC, and a wash hand basin.
Access to the property is granted through an ornate five-bar gate with cattle grid, accompanied by a side pedestrian gate, leading to a driveway that offers plentiful parking for multiple vehicles. Adjacent to the property, an additional generously sized garden area unfolds, featuring a variety of shrubs, two storage sheds, and a greenhouse.
At the rear of the property lies a delightful garden, predominantly adorned with a meticulously maintained expansive lawn. A sizable terrace spans the entire rear of the home, providing an ideal vantage point to appreciate a charming ornamental pond, assorted mature shrubs and trees, and breathtaking countryside views.
Key Information
Tenure:
Freehold
Council Tax:
E
EPC:
DServices:
Mains electricity with solar panels providing an income, private bore hole water, oil fired central heating, septic tank drainage
Viewing:
Strictly by appointment with the selling agent
Places of Interest















Similar Properties Alerts
Get notified when similar properties to this come on the market.
Create email alert



