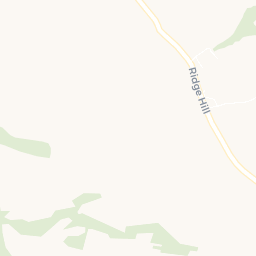Offers in excess of
£400,000
Knowle Gardens, Combe Martin, Devon, EX34
4 bedroom house for sale
detached House, Coastal Views, Signature Homes
4 Bedrooms
2 Bathrooms
1 Receptions
Key Features
- Delightful countryside views
- Sought after location
- Tastefully decorated
- Generous living and entertaining space
- Four good size bedrooms
- Large, tiered rear garden and decking
- Double garage and off-road parking
- Gas fired central heating
- Services: All mains connected

Whether you'd like to book a viewing, or need additional info, I'm here to help.
Property Description
A well-presented and extremely spacious four bedroom family home situated on the periphery of this popular coastal village. This attractive property offers well balanced family accommodation with a generous living and entertaining space. Further features include ample off street parking, a double garage and a delightful multi-tiered rear garden with fantastic countryside views. Properties like this are currently in high demand and the sole selling agents recommend an early internal inspection to avoid disappointment.
Steps lead up to the front of the property. The accommodation comprises of a doorway that leads in to useful porch that provides ample space to hang coats. A further door then leads in to a spacious and welcoming entrance hallway, off which lies the principle accommodation and a stairway to the first floor. The hub of the home is the open plan and light filled living room/diner with ample space for sizeable furniture and a dining table. The room has a dual aspect and benefits from a wood burner, rear access to the conservatory and sliding doors to the front of the property that leads out to a decked area large enough for a table and chairs and benefits from countryside views of the surrounding area. The sundeck is conveniently elevated and comprises of a solid timber decking and fenced enclosed area. The conservatory has been recently fitted and could be used as either a further sitting area, diner area or garden room. The kitchen is fully equipped with a comprehensive range of base and eye level units with matching drawers, integrated fridge and freezer and microwave. The kitchen also features space for a range cooker, stainless steel sink unit inset to attractive work top surfaces and LED lighting. A door way leads through to the utility room which is located to the rear of the property and has pluming for all white good and ample space for a further fridge freezer in addition to base and eye level units that provide useful storage space. A doorway leads out to the rear garden.
Bedrooms three and four are both naturally light and good size double rooms. Bedroom four has the distinct advantage of a sliding door to the front of the property and bedroom three has countryside views to the front elevation. Bedroom two is currently being utilised as an office but would also make for a comfortable double bedroom. The bathroom is chic and stylish and comprises of an L-shaped bathtub, wash hand basin and WC.
The master bedroom is located on the first floor and is one of the stand out features of this property. The bedroom has direct access to the decking and rear garden and has an en-suite bathroom with a shower unit, WC and porcelain sink. There are four Velux windows and built in wardrobes.
Outside to the rear of the property is a delightful and sunny aspect rear garden comprising of a small pebbled courtyard with stairs leading to a large extensively paved patio that would be perfect for outside dining. The rear garden is primarily laid to lawn and is made up of multiple tiers and benefits from various greenery shrubs and verdant vegetation. Sublime countryside views can be enjoyed by all.
To the front of the property is a large double garage with power and light connected and up and over door. The side gate by the sun room takes you along the path and on the side is a big wooden log store.
Places of Interest















Similar Properties Alerts
Get notified when similar properties to this come on the market.
Create email alert



