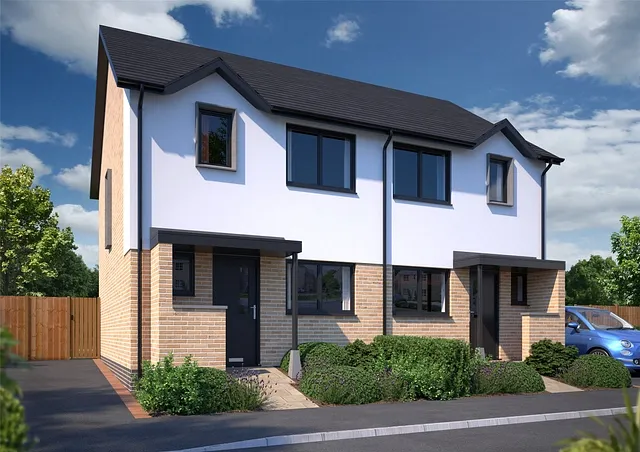17 New Homes for sale in Braunton
Located within a peaceful setting 15 minutes’ drive of the coast and town is Elm Tree House, a remarkable residence combining spacious modern design with eco-friendly features. Nearly 4,000 sqft of accommodation includes open-plan living, a vaulted ceiling, and floor-to-ceiling windows showcasing countryside views. With a gated driveway, double garage, and private gardens, it offers an exceptional countryside lifestyle. NO CHAIN. EPC: A
A completely rare opportunity to purchase a wonderful unique detached home, converted from a former reservoir to an exceptional standard throughout, packed full of high-quality state-of-the-art features and perfect for those looking for low maintenance living. The truly fabulous far reaching views over the North Devon seaboard are a real treat and the property is surrounded by open farmland. With plenty of off-road parking and an expansive south facing sun terrace, the home would also provide an amazing holiday home or holiday let with excellent income earning potential. No onward chain.
PLOT 22. Riversmeet is a collection of bespoke, contemporary homes set within a backdrop of natural beauty. Just moments away from the Tarka trail within a riverside location walking distance of Braunton burrows, the village and beaches. EPC: TBC
**SOLAR PANELS INCLUDED** Plot 72 Heanton Lea Gardens is a family home with south facing rear garden, single garage and parking for 4 cars. (please note CGI and floor plan images show plot 23 which has a double garage), plot 72 has a single garage. Internal images are of our showhome.
SHOW HOME OPEN THURSDAY - MONDAY INCLUSIVE 11AM - 5PM - OTHER TIMES BY APPOINTMENT TEL: 01271 812263

First Time Buyer Event Buckleigh Meadows
Date: Thursday 26th June 5pm - 7pm | Saturday 28th June 11am - 2pm
Location: Buckleigh Road, Bideford, EX39 1, United Kingdom
£5k Cash Back*
Plot 10 Heanton Lea Gardens is built to the Sand Martin design and completely detached with garage and 2 parking spaces.
Plot 9 Heanton Lea Gardens is built to the Sand Martin design being completely detached.
Plot 77 Heanton Lea Gardens - The Warbler - is a 3 bedroom link detached house with garage and 3 parking spaces adjacent to an open space.
**Flooring, Solar Panels & Silestone Worktops included**
Plot 76 Heanton Lea Gardens - The Warbler - is a 3 bedroom link detached house with garage and 3 parking spaces.
SHOW HOME OPEN THURSDAY - MONDAY INCLUSIVE 11AM - 5PM - OTHER TIMES BY APPOINTMENT TEL: 01271 812263

Heanton Lea Gardens Sundowner Event
Date: Thursday 19th June 6pm - 7.30pm
Location: Heanton Lea Gardens, Braunton, Barnstaple EX31 4BN
Plot 79 Heanton Lea Gardens - The Warbler - is a 3 bedroom link detached house with garage and 2 parking spaces. Internal pictures not of this plot.
**FLOORING INCLUDED AND SILSTONE WORK TOPS**
Plot 74 - The Turnstone - a good size home with open plan living to the ground floor, garage and 3 parking spaces.
SHOW HOME OPEN THURSDAY - MONDAY INCLUSIVE 11AM - 5PM - OTHER TIMES BY APPOINTMENT TEL: 01271 812263
Riversmeet is a collection of bespoke, contemporary homes set within a backdrop of natural beauty. Just moments away from the Tarka trail within a riverside location walking distance of Braunton burrows, the village and beaches. EPC: TBC
** FLOORING INCLUDED ** Plot 7 Heanton Lea Gardens - The Curlew - is a 3 bedroom semi detached house with garage and 2 parking spaces backing onto open fields.
SHOW HOME OPEN THURSDAY - MONDAY INCLUSIVE 11AM - 5PM - OTHER TIMES BY APPOINTMENT TEL: 01271 812263

Exclusive second listing only with Webbers*
Your property is listed at the full asking price by us & there’s an extra listing* showing a Homewise “Home for Life Plan” guide price.
Don’t worry, if a Homewise customer chooses your property you will receive the full agreed selling price, not the advertised guide price. Homewise would purchase it from you just like any other buyer, and their customer would pay Homewise a lesser amount to live there.
Plot 6 Heanton Lea Gardens - The Plover - is a 2 bedroom detached house with 2 parking spaces and backing onto open fields.
Plot 13 - The Sandpiper - an end of terrace 2 bedroom house with 2 parking spaces. Please note CGI is of another plot with similar house style and external elevations may vary to this plot.
Plot 11 - The Sandpiper - is an end terrace house with parking. Please note the CGI shown is of a similar house type on plots 3 and 4 and not the plot being offered for sale.



 Jon Hughes
Jon Hughes
 Lee Hussell MNAEA
Lee Hussell MNAEA

 Suzanne Lucas
Suzanne Lucas


 Annie Urry-Clark
Annie Urry-Clark






