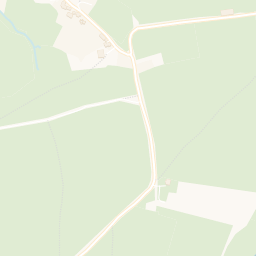Offers in excess of
£210,000
Slade Valley Road, Ilfracombe, Devon, EX34
3 bedroom house for sale
End Terrace House
3 Bedrooms
1 Bathrooms
1 Receptions
Key Features
- Spacious end of terrace family home
- Residential location on the outskirts of town
- Close to the National Trust owned Torrs and the Cairn Nature Reserve
- Approximately 1 mile from the town centre and seafront
- Wonderful family home with potential
- Large rear garden predominately laid to lawn
- Gas fired central heating and double glazed windows
- No chain
- Services: All mains connected

Whether you'd like to book a viewing, or need additional info, I'm here to help.
Property Description
82 Slade Valley Road is a spacious end of terrace family home situated in a residential location on the outskirts of town. The property sits below the National Trust owned Torrs, in a relatively secluded position. The accommodation on offer is well-proportioned and has great potential to put your own stamp on.
The property currently makes for a comfortable home for the growing family but would also suit those seeking a sizeable property to relocate or as a sound buy to let investment.
The property is located approximately 1 mile from the town centre and seafront. The nearby Torrs and Cairn Nature Reserve are ideal for dog walkers.
The accommodation comprises of a spacious entrance hall with a stairway leading to the first floor and doorways leading to both the kitchen and living room. The living room is a large and light filled dual aspect room with ample space for sizeable furniture, gas heater and delightful views across the garden. This room is the social hub of the property but would equally make for the perfect place to relax and unwind. The kitchen is well equipped with a range of base and eye level units with matching drawers, sink unit, storage cupboard, space and plumbing for a washing machine and space for a cooker. Again, views can be enjoyed over the garden to the rear elevation. The property has the additional benefit of having a very spacious utility room, which currently houses the tumble dryer and fridge. This room could be used as a hobbies room/study and has access out to the rear garden.
Moving up through the property on to the first floor, there are three good size bedrooms and a bathroom. The landing has a storage cupboard housing the Baxi gas fired combination boiler and hatch access to the loft space. Bedroom 1 is a good size double room, with a built in wardrobe and ample space for free standing furniture. Bedroom 2 is a further double bedroom, with a built in wardrobe and also has ample space for free standing furniture. Bedroom 3 is a good size single room that would make a great office and benefits from views over the garden and hatch access to the loft space via a pull down ladder.
Outside to the rear of the property is the 'stand out' feature of this wonderful home. The rear garden is a large outside space which is fully enclosed and predominately laid to lawn. The garden is a real delight and could be used for aesthetic and recreational purposes. The garden wraps around to the side of the property, where a fenced gate gives access to the front of the property. At the bottom of the rear garden is a large wooden shed.
Places of Interest












Similar Properties Alerts
Get notified when similar properties to this come on the market.
Create email alert



